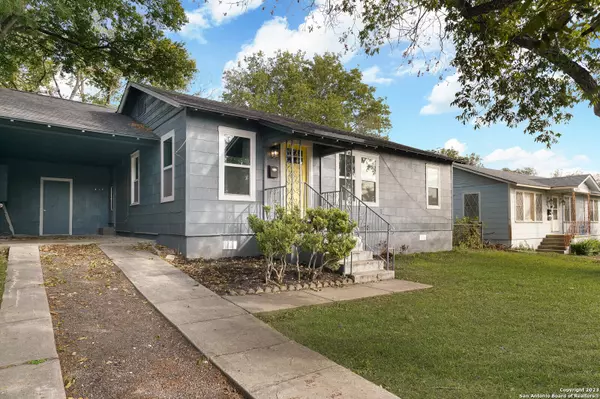For more information regarding the value of a property, please contact us for a free consultation.
Key Details
Property Type Single Family Home
Sub Type Single Residential
Listing Status Sold
Purchase Type For Sale
Square Footage 1,224 sqft
Price per Sqft $171
Subdivision Highland Hills
MLS Listing ID 1731560
Sold Date 05/17/24
Style One Story
Bedrooms 3
Full Baths 2
Construction Status Pre-Owned
Year Built 1950
Annual Tax Amount $3,982
Tax Year 2023
Lot Size 7,797 Sqft
Property Description
*Owner Financing Available* Preferred Terms- 20-25% down, 9-10% interest, amortized over 30 years with a 2 year balloon. Welcome to your dream home on the southeast side of San Antonio! This charming one-story residence offers the perfect blend of comfort, style, and convenience. This home boasts three generously sized bedrooms, providing ample space for your family and guests. Each room is designed for comfort and relaxation. With two fully renovated full bathrooms, morning routines and evening unwinding will be a breeze. The master suite includes an ensuite bathroom for added privacy. Step inside and be greeted by the warmth and elegance of new luxury vinyl plank flooring throughout the entire home. Additional features include new energy efficient windows, a brand new roof with 30 year architectural shingles, granite kitchen countertops, a brand new water heater, and updated interior & exterior electrical panels! A gas stainless steel stove/oven & microwave to be installed. Don't miss out on this incredible opportunity to own a beautiful one-story home in the heart of San Antonio's southeast side. Schedule a viewing today and make it yours before it's gone!
Location
State TX
County Bexar
Area 1900
Rooms
Master Bathroom Main Level 5X4 Tub/Shower Combo, Single Vanity
Master Bedroom Main Level 11X19 Full Bath
Bedroom 2 Main Level 11X10
Bedroom 3 Main Level 11X11
Living Room Main Level 15X11
Dining Room Main Level 12X11
Kitchen Main Level 11X9
Family Room Main Level 15X11
Interior
Heating Central
Cooling One Central
Flooring Ceramic Tile, Wood, Vinyl
Heat Source Natural Gas, Other
Exterior
Garage None/Not Applicable
Pool None
Amenities Available None
Waterfront No
Roof Type Composition
Private Pool N
Building
Lot Description Level
Sewer City
Water City
Construction Status Pre-Owned
Schools
Elementary Schools Hawthorne
Middle Schools Rogers
High Schools Highlands
School District San Antonio I.S.D.
Read Less Info
Want to know what your home might be worth? Contact us for a FREE valuation!

Our team is ready to help you sell your home for the highest possible price ASAP
GET MORE INFORMATION




