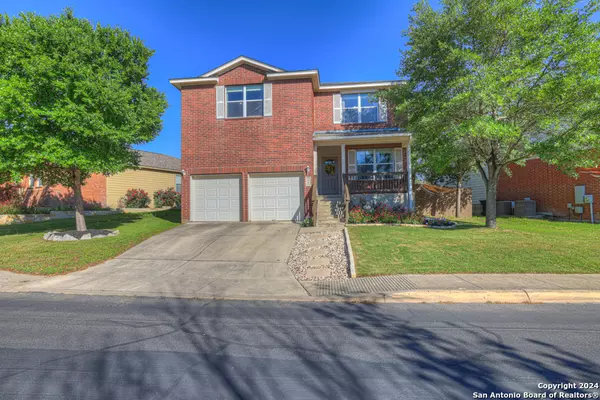For more information regarding the value of a property, please contact us for a free consultation.
Key Details
Property Type Single Family Home
Sub Type Single Residential
Listing Status Sold
Purchase Type For Sale
Square Footage 2,323 sqft
Price per Sqft $152
Subdivision Red Robin
MLS Listing ID 1765461
Sold Date 05/08/24
Style Two Story,Traditional
Bedrooms 4
Full Baths 2
Half Baths 1
Construction Status Pre-Owned
HOA Fees $19/qua
Year Built 2004
Annual Tax Amount $7,365
Tax Year 2023
Lot Size 5,924 Sqft
Property Description
Welcome Home to this stunning residence in the serene Hills and Dales area of San Antonio, Texas. This remarkable property offers a tranquil retreat with its picturesque setting backing up to a conservation reserve, creating an oasis-like ambiance in the backyard. Step inside this beautiful 4-bedroom, 2.5-bathroom abode and discover an inviting open floor plan designed for modern living. The main bedroom downstairs ensures convenience and privacy, while three additional bedrooms plus a spacious game room upstairs provide ample space for relaxation and entertainment. Conveniently situated just outside the bustling 1604 loop, this home offers easy access to UTSA, Valero, and other key areas of West San Antonio. The heart of the home is the expansive living room with a cozy fireplace, perfect for gatherings with loved ones. Large windows flood the space with natural light, offering delightful views of the lush backyard. Don't miss this exceptional opportunity, where comfort, convenience, and natural beauty unite to create the perfect sanctuary.
Location
State TX
County Bexar
Area 1001
Rooms
Master Bathroom Main Level 12X10 Tub/Shower Separate
Master Bedroom Main Level 19X15 DownStairs, Walk-In Closet, Ceiling Fan, Full Bath
Bedroom 2 2nd Level 12X13
Bedroom 3 2nd Level 12X13
Bedroom 4 2nd Level 11X9
Living Room Main Level 11X10
Kitchen Main Level 12X11
Family Room Main Level 18X15
Interior
Heating Central
Cooling One Central
Flooring Carpeting, Ceramic Tile, Wood
Heat Source Electric
Exterior
Exterior Feature Patio Slab, Covered Patio, Privacy Fence, Wrought Iron Fence, Sprinkler System, Double Pane Windows, Has Gutters, Mature Trees
Garage Two Car Garage, Attached
Pool None
Amenities Available Pool, Clubhouse
Waterfront No
Roof Type Composition
Private Pool N
Building
Lot Description On Greenbelt
Foundation Slab
Sewer Sewer System
Water Water System
Construction Status Pre-Owned
Schools
Elementary Schools Call District
Middle Schools Call District
High Schools Call District
School District Northside
Others
Acceptable Financing Conventional, FHA, VA, Cash
Listing Terms Conventional, FHA, VA, Cash
Read Less Info
Want to know what your home might be worth? Contact us for a FREE valuation!

Our team is ready to help you sell your home for the highest possible price ASAP
GET MORE INFORMATION




