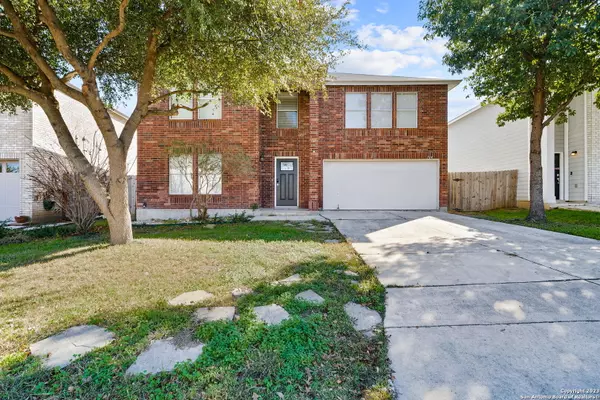For more information regarding the value of a property, please contact us for a free consultation.
Key Details
Property Type Single Family Home
Sub Type Single Residential
Listing Status Sold
Purchase Type For Sale
Square Footage 2,399 sqft
Price per Sqft $108
Subdivision El Sendero At Westla
MLS Listing ID 1740485
Sold Date 02/29/24
Style Two Story
Bedrooms 4
Full Baths 2
Half Baths 1
Construction Status Pre-Owned
HOA Fees $12/ann
Year Built 2000
Annual Tax Amount $6,841
Tax Year 2022
Lot Size 6,316 Sqft
Property Description
Welcome to your future home, ideally situated less than 6 miles away from Lackland AFB in a serene, well-established neighborhood. This charming 4-bedroom, 2.5-bathroom residence embodies spaciousness and comfort, offering a haven ready for you to call home. Step inside to discover a seamlessly connected kitchen, expansive living room, and inviting dining area downstairs, perfect for fostering cherished moments with family and friends. The layout encourages flow and effortless entertaining, making it a hub for gatherings. Upstairs, you'll find all four bedrooms, including a generously sized primary suite featuring a sprawling walk-in closet. Beyond the interior lies a fenced backyard that beckons for outdoor enjoyment and relaxation. Whether you envision hosting barbecues, creating a tranquil garden retreat, or simply unwinding in your own private oasis, this space is yours to personalize and enjoy to the fullest. Don't miss the opportunity to experience the allure of this delightful abode. Schedule your showing today and seize the chance to call this impeccable residence your own! Perfect for ownership or as a relatively turn key investment property.
Location
State TX
County Bexar
Area 0200
Rooms
Master Bathroom 2nd Level 12X5 Tub/Shower Combo, Single Vanity
Master Bedroom 2nd Level 22X17 Upstairs, Walk-In Closet, Ceiling Fan, Full Bath
Bedroom 2 2nd Level 13X11
Bedroom 3 2nd Level 12X10
Bedroom 4 2nd Level 13X13
Living Room Main Level 18X17
Dining Room Main Level 13X12
Kitchen Main Level 14X13
Family Room Main Level 13X18
Interior
Heating Central
Cooling One Central
Flooring Carpeting, Ceramic Tile, Vinyl
Heat Source Electric
Exterior
Exterior Feature Privacy Fence, Mature Trees
Garage Two Car Garage
Pool None
Amenities Available Park/Playground
Waterfront No
Roof Type Composition
Private Pool N
Building
Lot Description Level
Foundation Slab
Sewer Sewer System
Water Water System
Construction Status Pre-Owned
Schools
Elementary Schools Hatchet Ele
Middle Schools Pease E. M.
High Schools Stevens
School District Northside
Others
Acceptable Financing Conventional, FHA, VA, TX Vet, Cash
Listing Terms Conventional, FHA, VA, TX Vet, Cash
Read Less Info
Want to know what your home might be worth? Contact us for a FREE valuation!

Our team is ready to help you sell your home for the highest possible price ASAP
GET MORE INFORMATION




