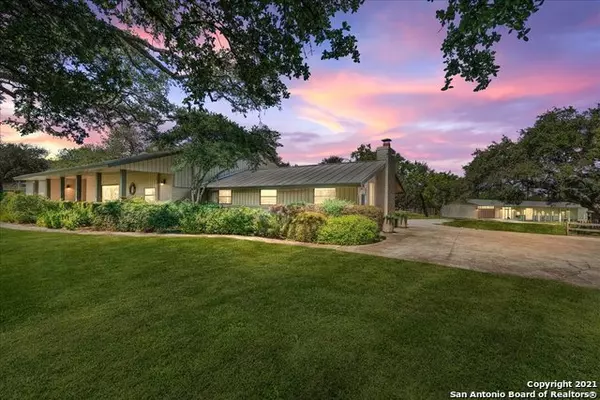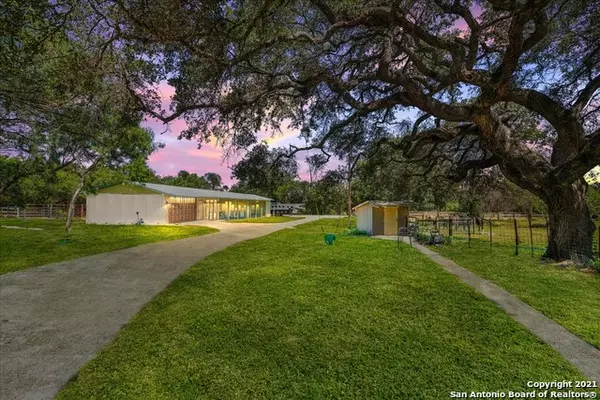For more information regarding the value of a property, please contact us for a free consultation.
Key Details
Property Type Single Family Home
Sub Type Single Residential
Listing Status Sold
Purchase Type For Sale
Square Footage 3,335 sqft
Price per Sqft $533
Subdivision Hill Country Village
MLS Listing ID 1562783
Sold Date 11/18/21
Style One Story,Ranch
Bedrooms 4
Full Baths 3
Construction Status Pre-Owned
Year Built 1971
Annual Tax Amount $23,223
Tax Year 2020
Lot Size 5.330 Acres
Property Description
Stunning and rare 5.33-acre property in highly sought-after Hill Country Village. With over $238k worth of updates, this gorgeous retreat is prime for serene living right in the city. This property comes complete with a barn with 6 stalls and tack room, 2 pastures, 2 car garage, exercise room and an expansive patio with built-in grill. From the moment you step inside, there is this feeling of warmth and comfort that welcomes you home. Custom oak ceilings and warm wood flooring add a timeless beauty and elegance to the interior. The gas log fireplace is the focal point of the living room and adds a sense of grandeur. This expansive room also includes a formal dining area and a flex space that is perfect as a game area. The fabulous country kitchen is an entertainer's dream with tons of countertop and storage space for prepping, serving and storing. Prepare family favorites or get creative with stainless appliances including a built-in double oven, microwave and gas cooktop with vent hood. Saltillo tile and wood flooring span throughout the entire home; no carpet. One of two private owner's suite is the picture of luxury coupled with comfort with a soaring oak planked vaulted ceiling, adobe fireplace and an abundance of natural light. The second spacious en-suite opens out to the large back patio with a tranquil water-feature spa surrounded by lush and vibrant landscaping that attracts an array of colorful butterflies and hummingbirds. The built-in outdoor kitchen on the patio allows for alfresco dining on warmer evenings. 2 additional bedrooms can be found in the main house along with a third full bath. The additional 285 sqft guest quarters is perfect for overnight guests. Enjoy the expansive view, breathe in the fresh country air and embrace a gentler pace of life at this incredible property. See upgrades list for full list of improvements.
Location
State TX
County Bexar
Area 0600
Rooms
Master Bathroom Main Level 6X10 Shower Only
Master Bedroom Main Level 21X21 Walk-In Closet, Ceiling Fan, Full Bath
Bedroom 2 Main Level 18X16
Bedroom 3 Main Level 16X12
Bedroom 4 Main Level 14X12
Living Room Main Level 34X25
Kitchen Main Level 18X13
Interior
Heating Central
Cooling One Central
Flooring Saltillo Tile, Wood
Heat Source Electric
Exterior
Garage Two Car Garage, Detached
Pool None
Amenities Available None
Roof Type Metal
Private Pool N
Building
Foundation Slab
Sewer Septic, City
Water City
Construction Status Pre-Owned
Schools
Elementary Schools Hidden Forest
Middle Schools Bradley
High Schools Churchill
School District North East I.S.D
Others
Acceptable Financing Conventional, Cash
Listing Terms Conventional, Cash
Read Less Info
Want to know what your home might be worth? Contact us for a FREE valuation!

Our team is ready to help you sell your home for the highest possible price ASAP
GET MORE INFORMATION




