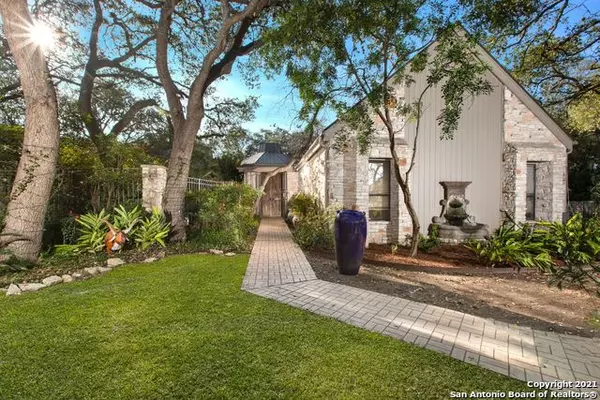For more information regarding the value of a property, please contact us for a free consultation.
Key Details
Property Type Single Family Home
Sub Type Single Residential
Listing Status Sold
Purchase Type For Sale
Square Footage 5,461 sqft
Price per Sqft $254
Subdivision Hill Country Village
MLS Listing ID 1509752
Sold Date 03/19/21
Style One Story,Ranch,Traditional
Bedrooms 6
Full Baths 5
Half Baths 1
Construction Status Pre-Owned
Year Built 1980
Annual Tax Amount $25,220
Tax Year 2020
Lot Size 2.000 Acres
Property Description
Hill Country Village California Ranch Single-Story Estate with guest house situated on private 2 acre cul de sac. Enter double glass doors gazing thru piano room onto the back patio. Home revolves around a stunning octagon shaped Living Room streaming with natural light. Dining room flows off the living room with access to side yard. Entertainers Kitchen with Multi-Use Pantry/Craft Space/Sewing Room, Brazilian Granite, Island, 6 Gas-Burner Cooktop with Serving Window to the Pool and front porch Patio. Large laundry room, pool bath and additional room(could be bedroom) between kitchen and oversized garage . Four bedrooms on one side of home. Owners Retreat with built in dresser and desk area, walk around double closets with lots of built in drawers, Office or dressing room with windows and loaded with built in storage, Spa-Bath with Marble, Jetted tub, Shower with Seat, Coffee Bar space, Plantation shuttered doors and windows open to a private porch leading down to the pool. Additional three bedrooms share a space with built-ins used now as a classroom and art studio. One of these bedrooms has a private bath and the other two share a jack-n-jill bath. Butlers Pantry connects dining room and sound-proof Recording Studio | Library with built-ins. Covered metal-roofed Loggia connects you to the 1071 square foot Guesthouse with covered porch, full kitchen with long seated bar, loft bedroom with 2 beds, bath, full sized washer & dryer in the guest laundry room. Greenhouse with AC/Heat and sink connected to guest house. This unique property is infused with elegant character, appointed with exceptional finishes, custom designs, and exquisite millwork on the ceilings. Picturesque windows overlooking the spacious veranda which expands around the courtyard Enjoy the outdoors with Pool and three-tiered Relaxing Waterfall, Multiple Patios, Lighted Sport Court - ready for pickle ball, Children's Treehouse with electricity, Nature Trail. Oak studded property with Lush landscaping. Space for all your families professional or educational needs - multiple office spaces. Easy access to Hwy 281. San Antonio Intl. Airport-10 min, Downtown SA-20 min, The Pearl-16 min, Downtown Austin-1 hr.15 min. We invite you to preview the floor plan and visit our Matterport presentation: https://my.matterport.com/show/?m=xpeVsJRbcBk
Location
State TX
County Bexar
Area 0600
Rooms
Master Bathroom Main Level 21X13 Tub/Shower Separate, Separate Vanity, Tub has Whirlpool
Master Bedroom Main Level 19X14 Split, Outside Access, Walk-In Closet, Multi-Closets, Ceiling Fan, Full Bath
Bedroom 2 Main Level 13X12
Bedroom 3 Main Level 12X12
Bedroom 4 Main Level 12X12
Bedroom 5 Main Level 11X10
Living Room Main Level 17X15
Dining Room Main Level 19X18
Kitchen Main Level 17X15
Family Room Main Level 24X23
Study/Office Room Main Level 14X12
Interior
Heating Central
Cooling Three+ Central, Zoned
Flooring Ceramic Tile, Marble, Wood
Heat Source Natural Gas
Exterior
Exterior Feature Private Tennis, Patio Slab, Covered Patio, Sprinkler System, Double Pane Windows, Has Gutters, Special Yard Lighting, Mature Trees, Detached Quarters
Garage Three Car Garage
Pool In Ground Pool
Amenities Available None
Waterfront No
Roof Type Metal
Private Pool Y
Building
Lot Description Cul-de-Sac/Dead End, Horses Allowed, 2 - 5 Acres, Mature Trees (ext feat), Secluded, Level
Foundation Slab
Sewer Septic
Water Water System
Construction Status Pre-Owned
Schools
Elementary Schools Hidden Forest
Middle Schools Bradley
High Schools Churchill
School District North East I.S.D
Others
Acceptable Financing Conventional, Cash
Listing Terms Conventional, Cash
Read Less Info
Want to know what your home might be worth? Contact us for a FREE valuation!

Our team is ready to help you sell your home for the highest possible price ASAP
GET MORE INFORMATION




