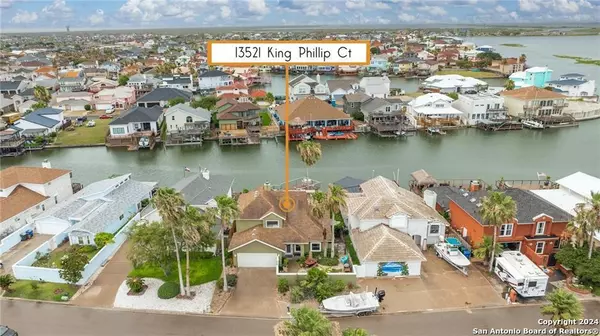
UPDATED:
11/19/2024 10:40 PM
Key Details
Property Type Single Family Home
Sub Type Single Residential
Listing Status Active
Purchase Type For Sale
Square Footage 2,357 sqft
Price per Sqft $275
Subdivision Point Tesoro 3
MLS Listing ID 1824360
Style Two Story
Bedrooms 3
Full Baths 2
Half Baths 1
Construction Status Pre-Owned
HOA Fees $640/ann
Year Built 1988
Annual Tax Amount $11,962
Tax Year 2024
Property Description
Location
State TX
County Nueces
Area 3100
Rooms
Master Bathroom Main Level 14X8 Tub/Shower Separate
Master Bedroom Main Level 16X18 DownStairs
Bedroom 2 2nd Level 11X12
Bedroom 3 2nd Level 12X11
Living Room Main Level 20X18
Dining Room Main Level 13X11
Kitchen Main Level 13X11
Family Room Main Level 20X18
Study/Office Room 2nd Level 10X10
Interior
Heating Central
Cooling One Central
Flooring Ceramic Tile
Inclusions Ceiling Fans, Washer Connection, Dryer Connection, Cook Top, Built-In Oven, Disposal, Dishwasher
Heat Source Electric
Exterior
Garage Two Car Garage
Pool Hot Tub
Amenities Available Waterfront Access, Boat Dock
Roof Type Composition
Private Pool N
Building
Foundation Slab
Sewer City
Water City
Construction Status Pre-Owned
Schools
Elementary Schools Flour Bluff
Middle Schools Flour Bluff
High Schools Flour Bluff
School District Flour Bluff Isd
Others
Acceptable Financing Conventional, TX Vet, Cash
Listing Terms Conventional, TX Vet, Cash
GET MORE INFORMATION




