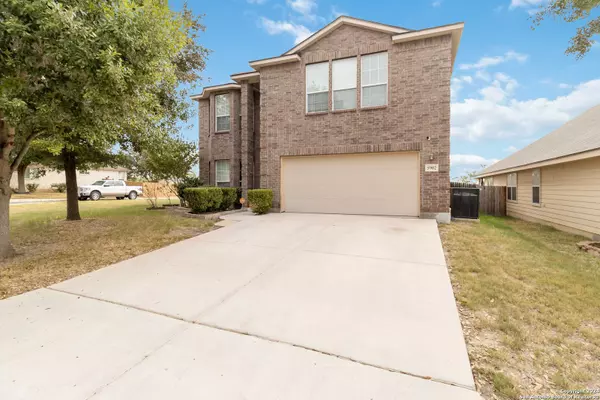
UPDATED:
11/09/2024 08:05 AM
Key Details
Property Type Single Family Home
Sub Type Single Residential
Listing Status Active
Purchase Type For Sale
Square Footage 2,984 sqft
Price per Sqft $106
Subdivision Blue Rock Springs
MLS Listing ID 1819538
Style Two Story,Split Level,Traditional
Bedrooms 5
Full Baths 3
Half Baths 1
Construction Status Pre-Owned
HOA Fees $116/qua
Year Built 2009
Annual Tax Amount $3,883
Tax Year 2024
Lot Size 7,753 Sqft
Property Description
Location
State TX
County Bexar
Area 2001
Rooms
Master Bathroom Main Level 14X7 Tub/Shower Separate, Double Vanity, Garden Tub
Master Bedroom Main Level 18X13 DownStairs
Bedroom 2 2nd Level 17X11
Bedroom 3 2nd Level 14X13
Bedroom 4 2nd Level 14X13
Bedroom 5 2nd Level 14X13
Living Room Main Level 22X18
Dining Room Main Level 14X13
Kitchen Main Level 15X12
Interior
Heating Central
Cooling One Central, Two Central
Flooring Laminate
Inclusions Ceiling Fans, Washer Connection, Dryer Connection, Microwave Oven, Stove/Range, Gas Cooking, Disposal, Dishwasher, Water Softener (owned), Smoke Alarm, Pre-Wired for Security, City Garbage service
Heat Source Electric
Exterior
Garage Two Car Garage
Pool None
Amenities Available Park/Playground, Jogging Trails
Roof Type Composition
Private Pool N
Building
Foundation Slab
Sewer City
Water City
Construction Status Pre-Owned
Schools
Elementary Schools Sinclair
Middle Schools Legacy
High Schools East Central
School District East Central I.S.D
Others
Acceptable Financing Conventional, FHA, VA, Cash
Listing Terms Conventional, FHA, VA, Cash
GET MORE INFORMATION




