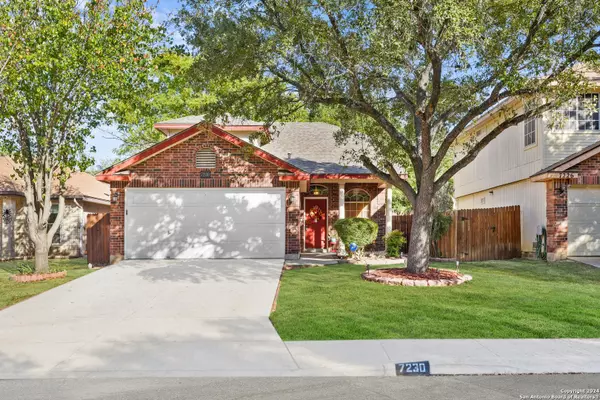
UPDATED:
11/11/2024 07:14 PM
Key Details
Property Type Single Family Home
Sub Type Single Residential
Listing Status Pending
Purchase Type For Sale
Square Footage 1,436 sqft
Price per Sqft $167
Subdivision Crossing At Quail Cr
MLS Listing ID 1818965
Style Two Story
Bedrooms 3
Full Baths 2
Half Baths 1
Construction Status Pre-Owned
HOA Fees $84/qua
Year Built 1996
Annual Tax Amount $5,993
Tax Year 2024
Lot Size 5,323 Sqft
Property Description
Location
State TX
County Bexar
Area 0105
Rooms
Master Bathroom Main Level 6X10 Tub/Shower Combo
Master Bedroom Main Level 12X12 DownStairs
Bedroom 2 2nd Level 10X10
Bedroom 3 2nd Level 10X10
Living Room Main Level 10X10
Dining Room Main Level 10X10
Kitchen Main Level 6X10
Interior
Heating Central
Cooling One Central
Flooring Vinyl
Inclusions Ceiling Fans, Washer Connection, Dryer Connection, Washer, Dryer, Stove/Range, Dishwasher
Heat Source Natural Gas
Exterior
Garage Two Car Garage
Pool None
Amenities Available Jogging Trails, Bike Trails
Roof Type Not Applicable
Private Pool N
Building
Foundation Slab
Sewer City
Water City
Construction Status Pre-Owned
Schools
Elementary Schools Elrod Jimmy
Middle Schools Connally
High Schools Marshall
School District Northside
Others
Acceptable Financing Conventional, FHA, VA, Cash
Listing Terms Conventional, FHA, VA, Cash
GET MORE INFORMATION




