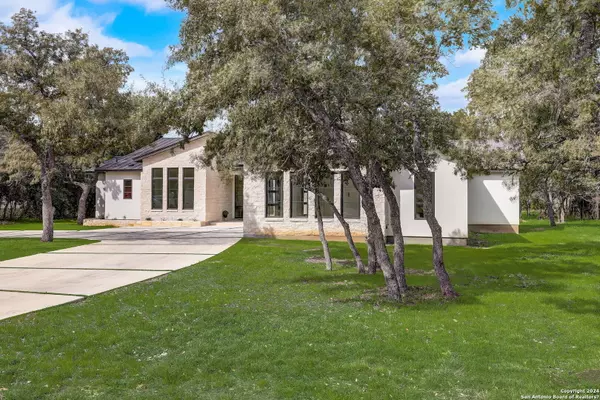
UPDATED:
11/05/2024 04:30 PM
Key Details
Property Type Single Family Home
Sub Type Single Residential
Listing Status Active
Purchase Type For Sale
Square Footage 3,037 sqft
Price per Sqft $370
Subdivision Century Oaks Estates
MLS Listing ID 1728722
Style Contemporary
Bedrooms 4
Full Baths 4
Construction Status New
HOA Fees $250/qua
Year Built 2024
Annual Tax Amount $11,839
Tax Year 2023
Lot Size 1.604 Acres
Property Description
Location
State TX
County Bexar
Area 1804
Rooms
Master Bathroom Main Level 12X12 Tub/Shower Separate, Separate Vanity, Double Vanity, Garden Tub
Master Bedroom Main Level 18X15 Walk-In Closet, Ceiling Fan, Full Bath, Other
Bedroom 2 Main Level 15X12
Bedroom 3 Main Level 15X13
Bedroom 4 Main Level 15X13
Living Room Main Level 20X20
Dining Room Main Level 10X18
Kitchen Main Level 14X11
Interior
Heating 1 Unit
Cooling Two Central
Flooring Wood, Other
Inclusions Ceiling Fans, Chandelier, Washer Connection, Dryer Connection, Cook Top, Built-In Oven, Refrigerator, Disposal, Ice Maker Connection, Garage Door Opener, Plumb for Water Softener, Solid Counter Tops, Custom Cabinets
Heat Source Electric
Exterior
Exterior Feature Patio Slab, Covered Patio, Sprinkler System, Mature Trees, Other - See Remarks
Garage Two Car Garage, Attached, Oversized
Pool None
Amenities Available Controlled Access
Waterfront No
Roof Type Metal
Private Pool N
Building
Lot Description 1 - 2 Acres, Partially Wooded, Level
Faces East
Foundation Slab
Sewer Septic
Water Water System
Construction Status New
Schools
Elementary Schools Rolling Meadows
Middle Schools Kitty Hawk
High Schools Veterans Memorial
School District Judson
Others
Miscellaneous Flood Plain Insurance,Under Construction,No City Tax
Acceptable Financing Conventional, FHA, VA, 1st Seller Carry, Cash, Other
Listing Terms Conventional, FHA, VA, 1st Seller Carry, Cash, Other
GET MORE INFORMATION




